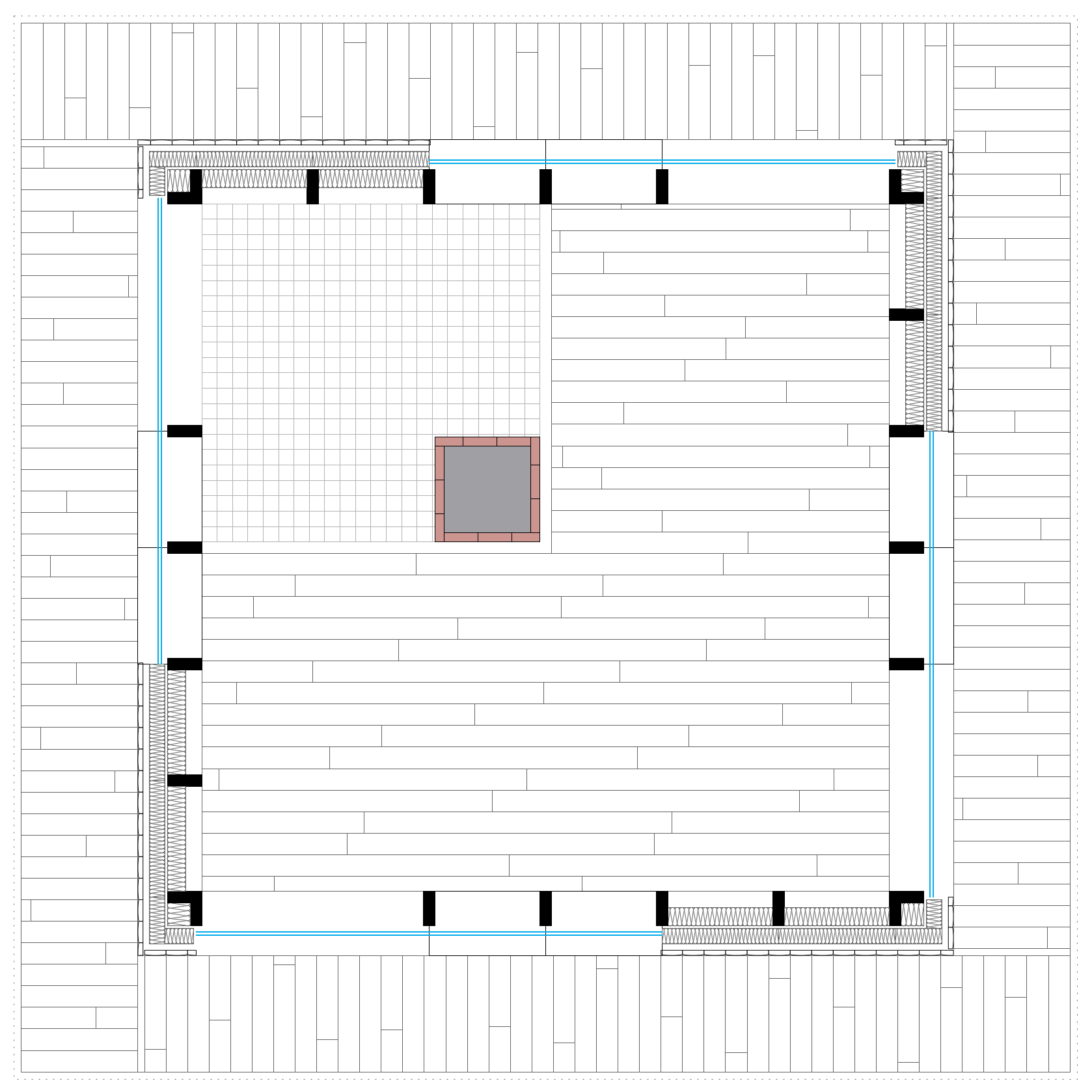MacroHome
Architecture, competition, microhouse
Team Solo
Program Off-grid microhouse
Site A prairie, a forest or a shore, in a temperate or continental climate
Living area 25m²
Status Competition, unbuilt
Year 2020
“There is some of the same fitness in a man’s building his own house that there is in a bird’s building its own nest. Who knows but if men constructed their dwellings with their own hands, […] the poetic faculty would be universally developed, as birds universally sing when they are so engaged ?”
Henry David Thoreau, Walden, 1854.
“We carry our
homes
within us
which enables us
to fly,
or to stay,
to enjoy each.”
John Cage, “Juilliard Lecture”, 1952.
“These artists will, in their ingenuity and competence, arrange the new ways of living within the new weather break advantage. As they saw the possibilities of moving into an empty loft and gradually developing the space as they lived safe, warm, and dry within its “first-things-first” advantage, so in the new bare, but easy to heat and spacious, [h]ome, the artists would be able to establish new precedent.”
Buckminster Fuller, “The Cardboard House”, 1953.
A self-sufficient house for a young couple. 25m².
No specific site, but this house is designed for temperate or continental climates, such as the surroundings of Paris or Kyōto.
The project focuses on low-tech solutions and simple materials and details.
Minimal impact, maximal possibilities.
The composition puts emphasis on indeterminacy as a way to create a relatively blank canvas, thus enhancing the flexibility and appropriation of the space by its inhabitants.
Trying to design a house that encompasses the antagonist aspects of architecture :
Permanent / Ephemeral
Repeated / Inconstant
Objective / Subjective
Generic / Specific
Inscribed within a linear time / Inscribed in a cyclic time
The house is intended to endure. In that it is never finished, but is designed with the capacity for future adaptation.
The space is continuous and only the vital functions of the house are defined : washing, drinking, cooking, heating, going to the loo. The rest is free for interpretation.
The idea is to reduce costs by focusing on the bare necessities that the house needs to provide.
Initially, the house consists of 25m² floor space, but the double height ceiling allows the living area to be extended up to 40m².
Depending on the site specific conditions, lifestyle and its development, inhabitants will progressively adapt the space to their needs and desires.
And eventually, this house will become a home.
Project for BeeBreeders’ annual international competition MicroHome, 2020.
Special thanks to Lucas Huvet for the technical support and to Léopold Le Moigne for the flowers.

